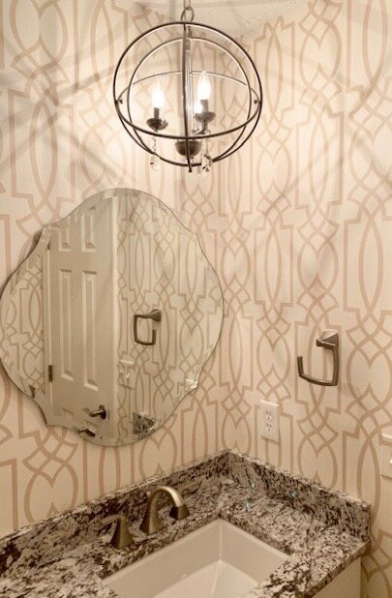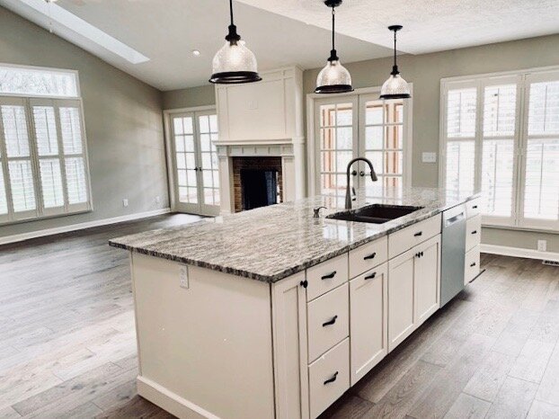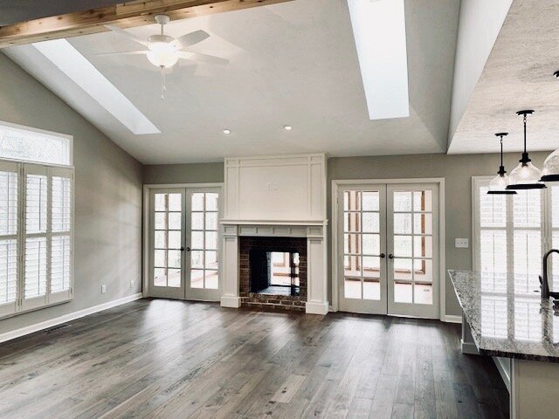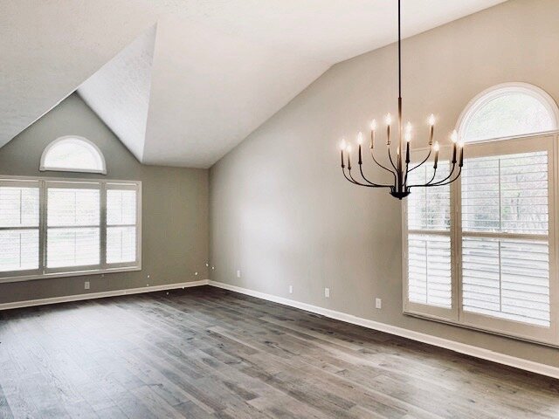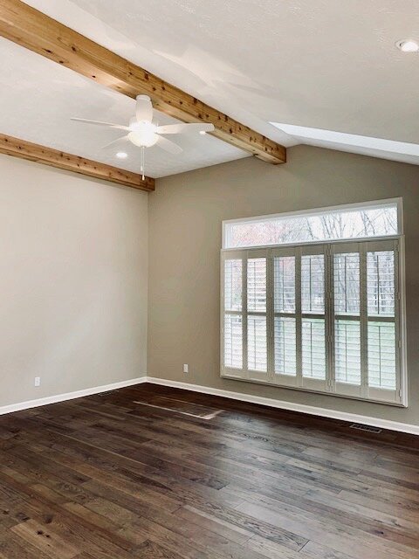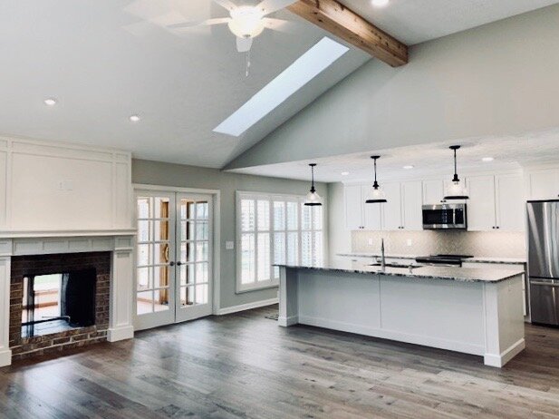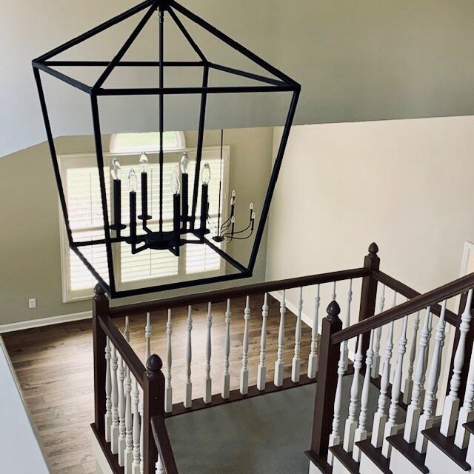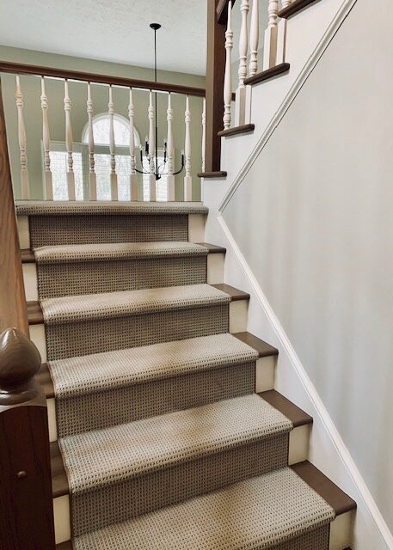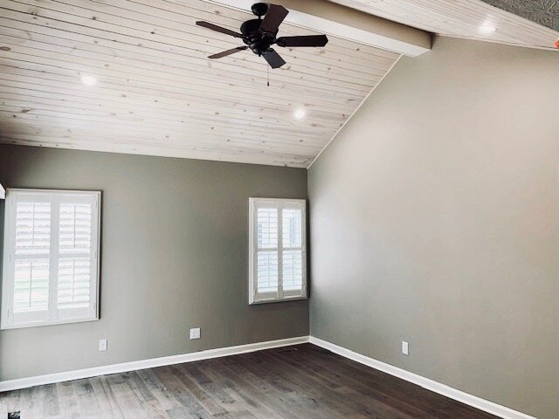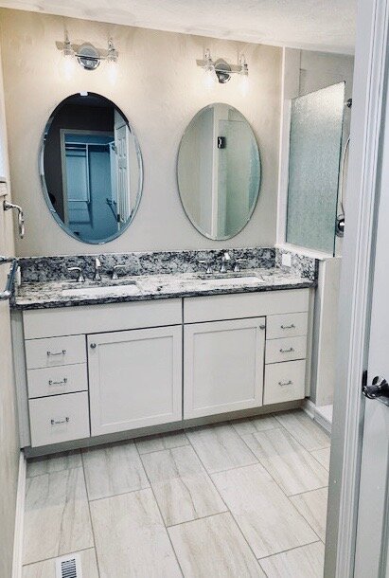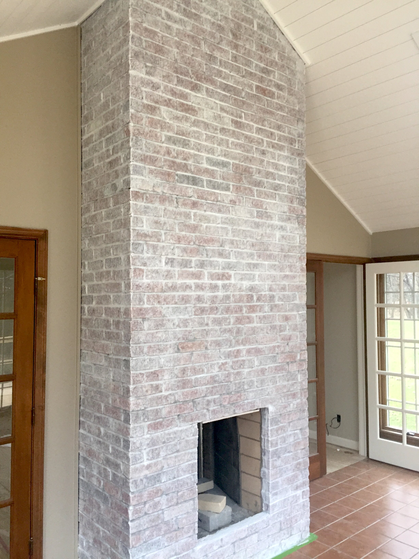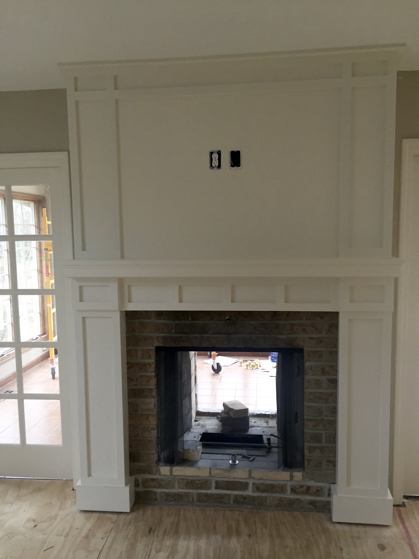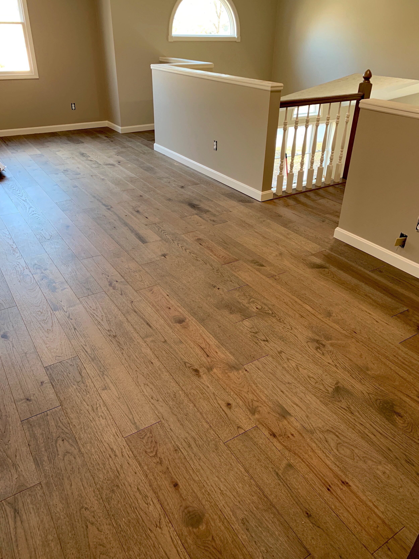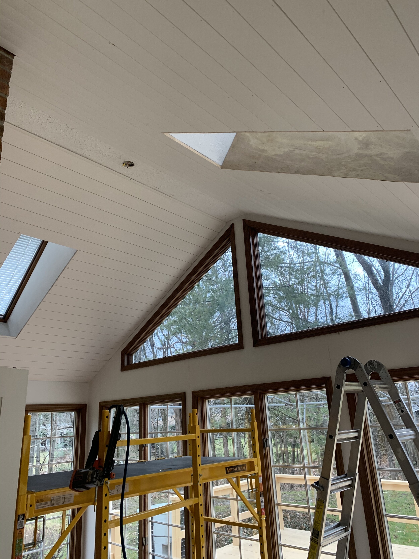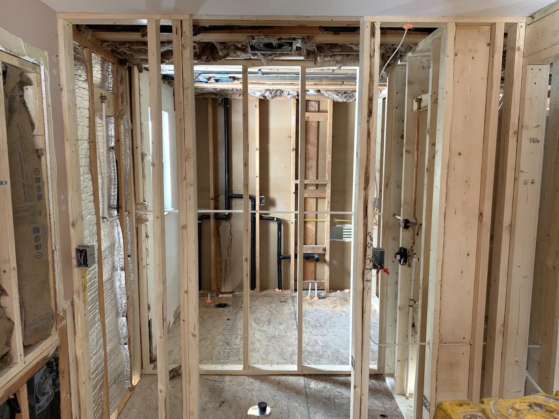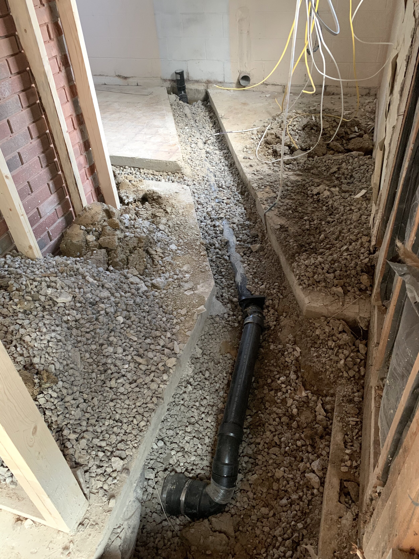A Timeless Remodel for a Private Residence
This remodel was a joy from start to finish. The retired couple who bought the home, knew that it was in need of a make-over, but enlisted our help for direction in bringing it up to speed. They did ask that we reconfigure the existing kitchen, which felt a little too cramped and enclosed and that we reconfigure the master bathroom to give it more privacy than it currently allowed, as the vanities were currently open to the master bedroom. We love nothing more than to be given the license to be to use our God given creative abilities, so naturally we went right to work thinking up big plans for this home! We wanted to not only update the finishes in the existing spaces, but add a few architectural elements to give it a unique style and character, being sensitive to the request to create a timeless and traditional overall feel.
Our proposal was to incorporate a large central “eat-in” island between the kitchen and adjacent living room and add a much needed pantry as well as additional cabinet storage for functionality. In order to create more intimacy in the great room we added faux beams to the slanted two story volume ceiling. We also proposed to create a new fireplace facade that would include intentional space to hang a television above the mantel, as well as completely open up one side of the fireplace located between the living room and sunroom, for a two-sided fireplace that would serve not just one, but both spaces. In the sunroom we whitewashed the fireplace brick to brighten the room and applied white washed knotty pine tongue and groove barn siding to the two story vaulted ceiling for interest. We proposed all new hardwood floor through-out the entire first floor to create continuity and the idea that we would darken the existing oak stain on the open and focal staircase inside the front door and formal living room/dining room area to match the floor, while painting the stained woodwork in the great room to brighten and freshen the look and blend in the new kitchen cabinetry and fireplace design. The stairway, being a focal feature in the entry and formal living will also be given a timeless and practical carpet runner to avoid slipping hazards and cut down on sound issues. The upstairs loft and bedrooms would get new floors and paint and the full bath in the upstairs hall got a full make-over including new tile floor, glass enclosure for shower tub unit, new plumbing fixtures, and new cabinet and granite counter top.
The master bathroom was a bit more of a challenge due to existing design elements (window placement) and room configuration. Never-the-less we were able to create a private suite for the master bath area that includes a private water closet, double bowl vanity, beautiful glass enclosed shower AND enlarge the existing walk in closet. The existing master bedroom itself didn’t require much more than a new sliding glass door to replace the old one that had failed and a coat of new paint, however we did add a beam to the vaulted ceiling as well as white washed knotty pine tongue and groove barn siding for extra character and charm.
The existing laundry room was reconfigured with fun, colorful new cabinetry and the powder room on the main level also received a new vanity, granite countertop and plumbing fixtures. We are however hoping to keep the existing wall paper in this space!
We topped things off with new lighting fixtures, plumbing fixtures, door and cabinet hardware, floors and fresh paint throughout the home and new front door.
Custom Features & Design
Granite Countertops
Custom Shaker Cabinets
Custom Designed Two Sides Fireplace and Facade
Wire Brushed Hickory Floors
Knotty Pine Tongue and Groove Ceiling Treatments
Faux Cedar Ceiling Beams
Cultured Marble Shower
New Appliances

