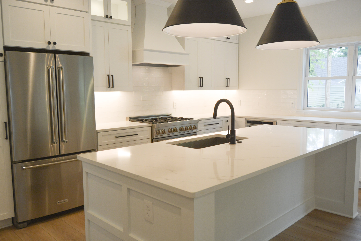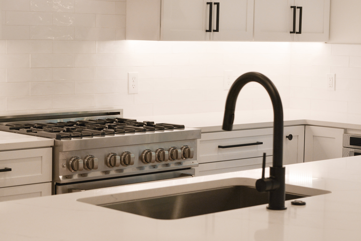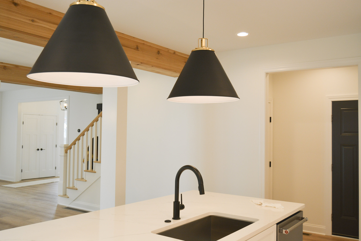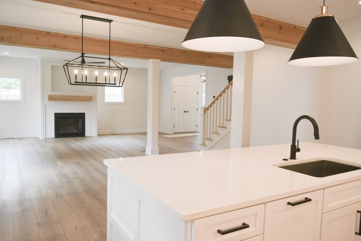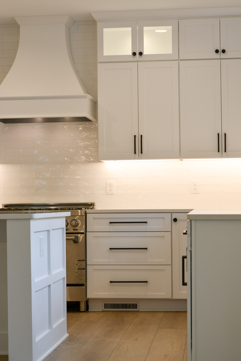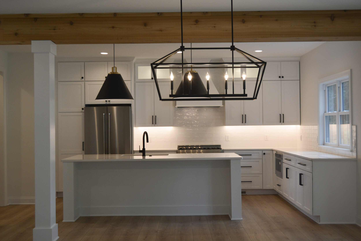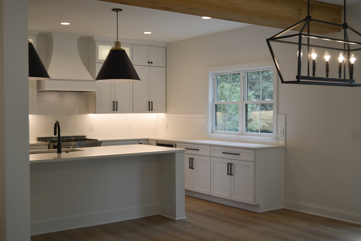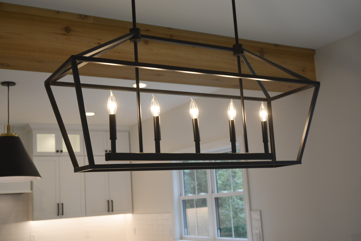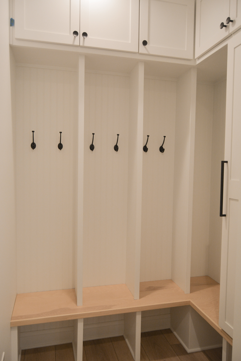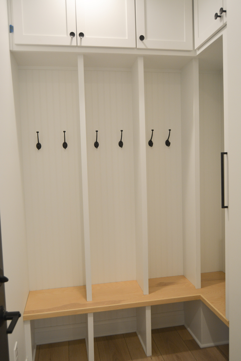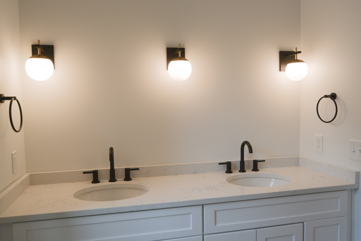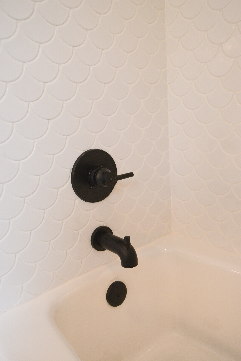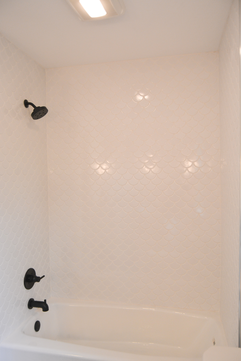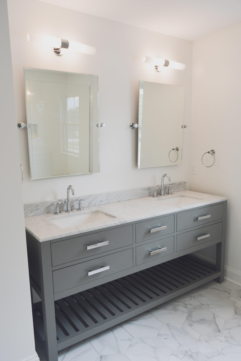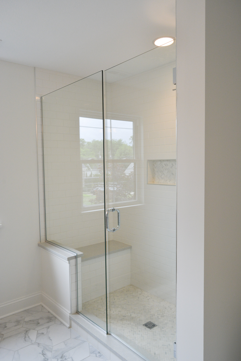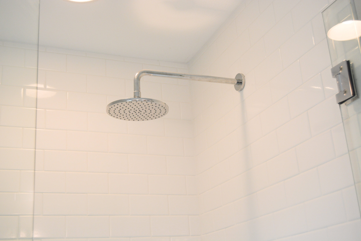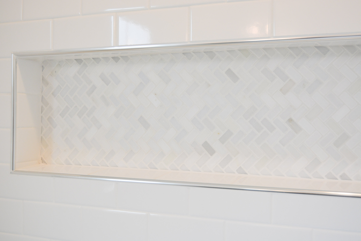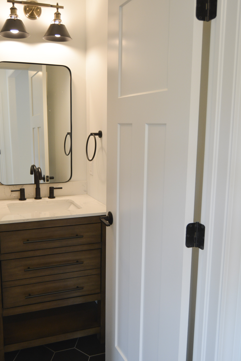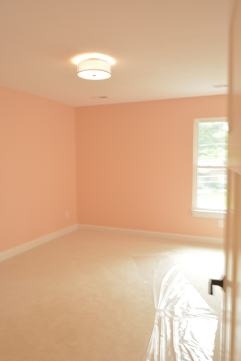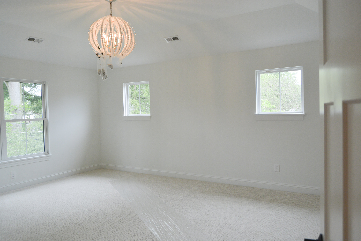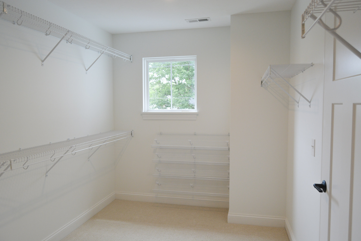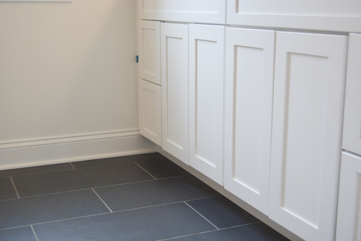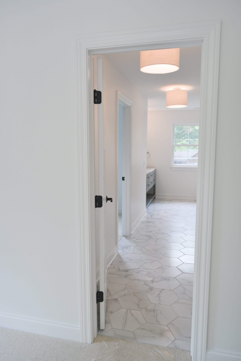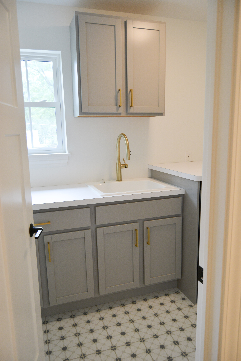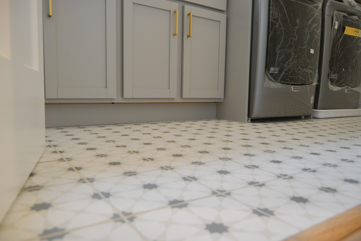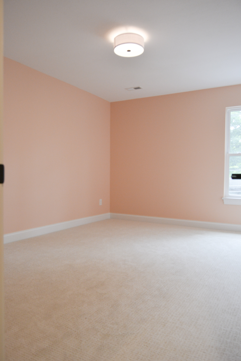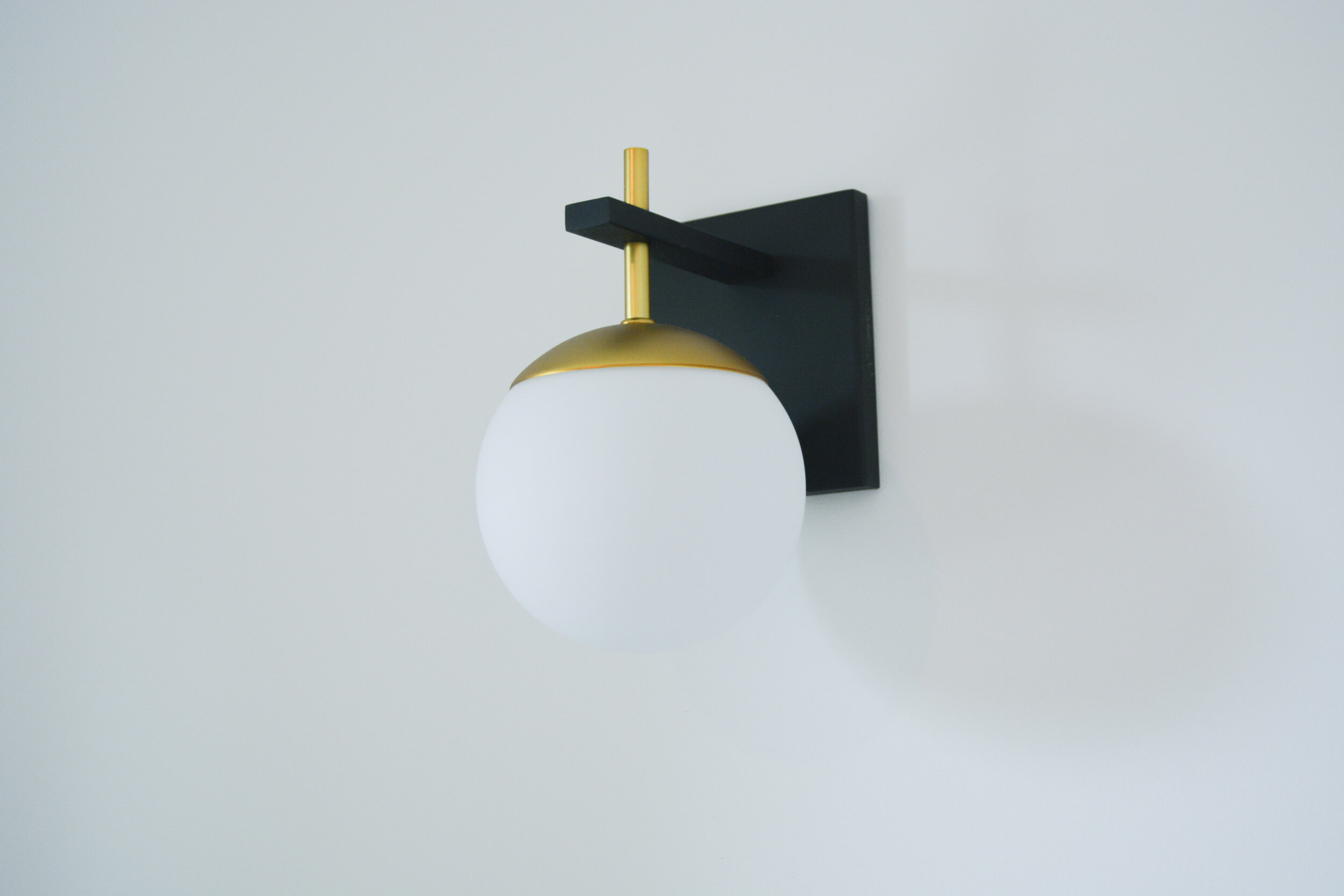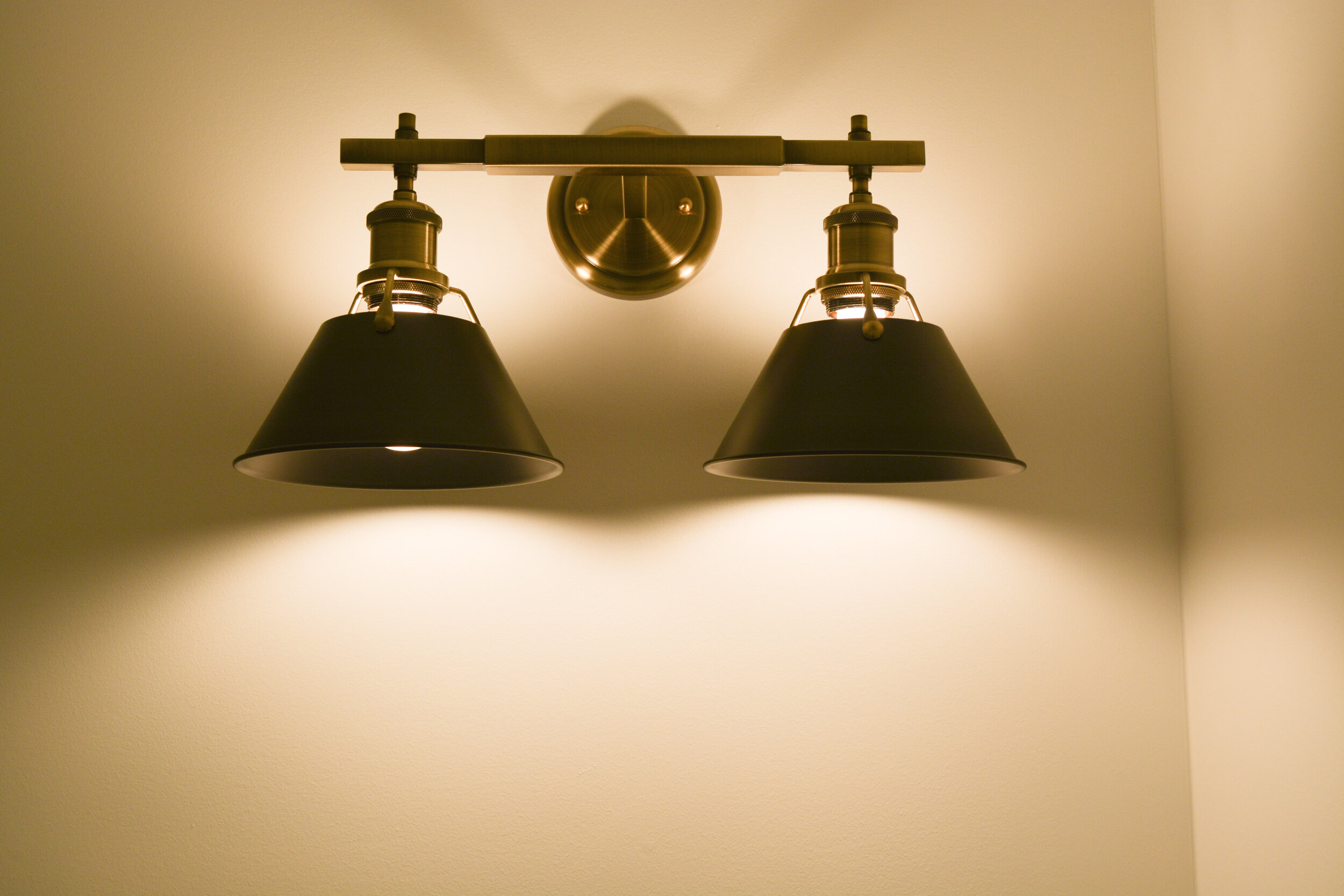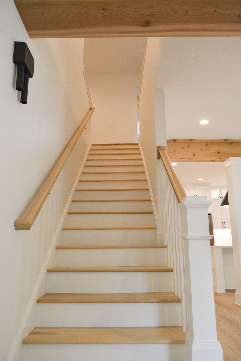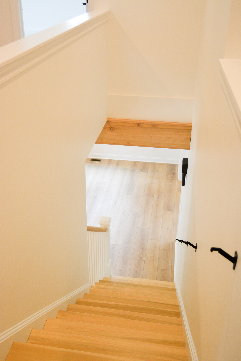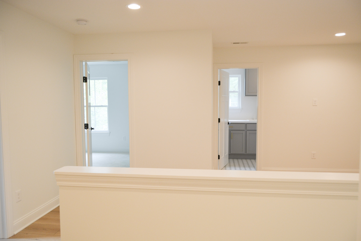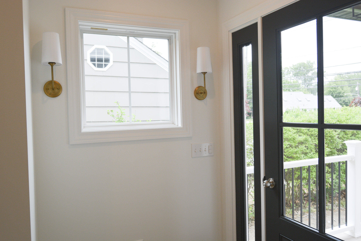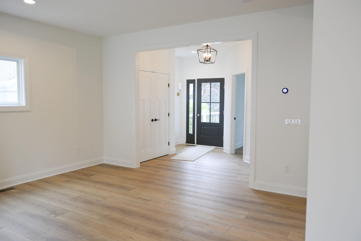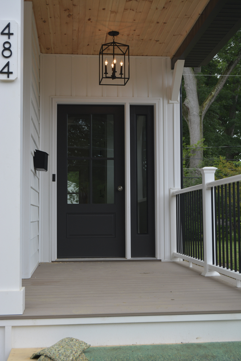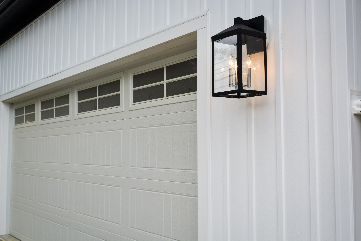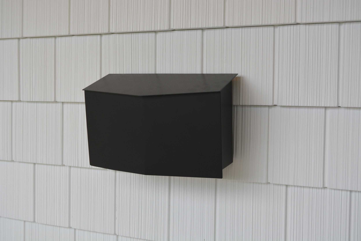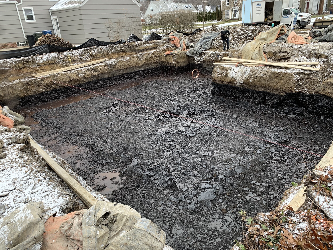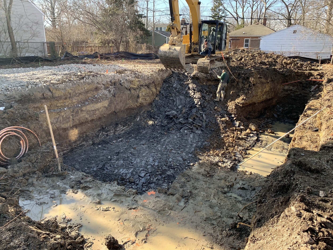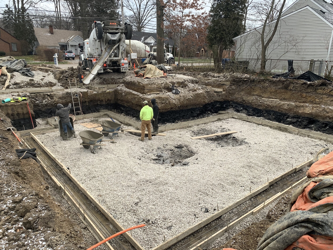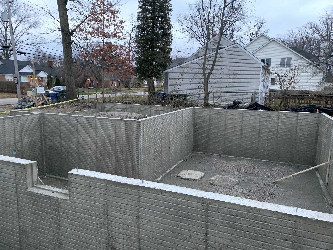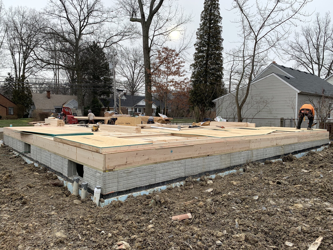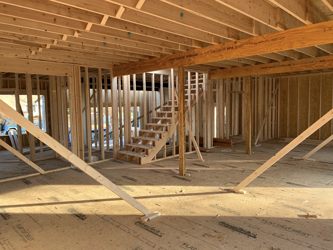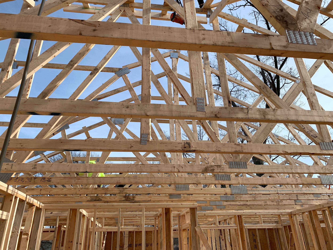Bay Village New Modern Home Build
This small home site was a perfect fit for the family who chose to build their first home on it! We are so honored that they chose to build on one of our lots and with a fantastic and smart home plan that we were able to provide. We started with an existing home plan and made only a few minor changes to accommodate the family who would live in it before beginning to build. The elevation was originally more of a craftsman style, however the clients had their hearts set on a trendy farmhouse, and we think it turned out great! The exterior is black and white and the interior is no different with the exception of one pink bedroom fit for a princess. Don’t let the lack of color fool you though, what this house may lack for in color it certainly makes up for in texture and detail!
The first floor is almost an entirely open floor plan. Inside the front door in a foyer with a large coat closet and space for bench or cubbies. To the left of the door is a front office and an elegant guest bath. The great room, dining area and kitchen are all open to one another and defined by large cedar beams on the ceiling. Large Pillars define the walking space and stair to the second level. Upstairs are 3 large bedrooms, hall bath, large laundry room, loft area and a large master suite with a huge walk-in closet. Check out the pictures to see for yourself all the great texture and detail in the tile work, trim detailing and light fixtures.
This build out presented a bit of a challenge for us in that the lot is a bit tight and located on a rather busy street. We are never afraid of a little challenge though and, inspite of the added challenges that presented themselves due to COVID-19 related complications, everything went smoothly and we were even able to finish ahead of schedule!

