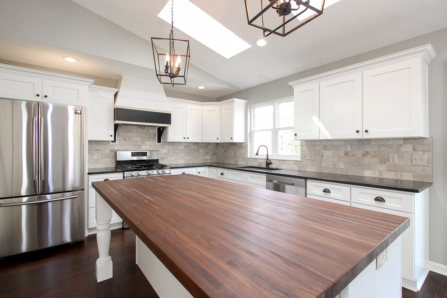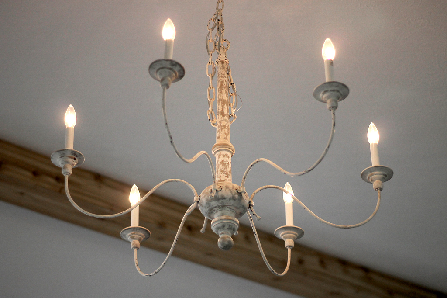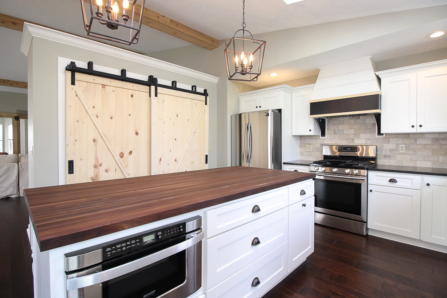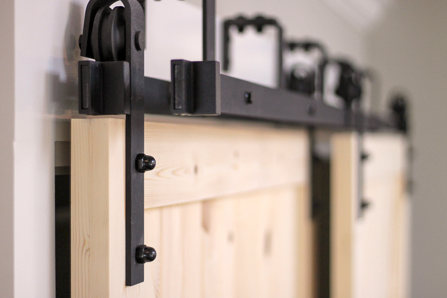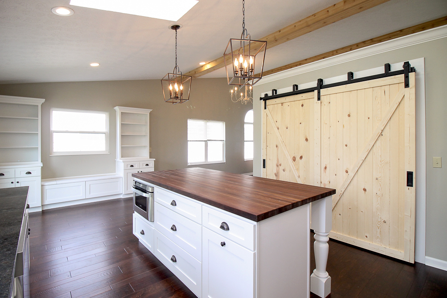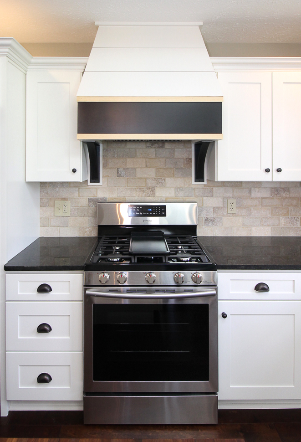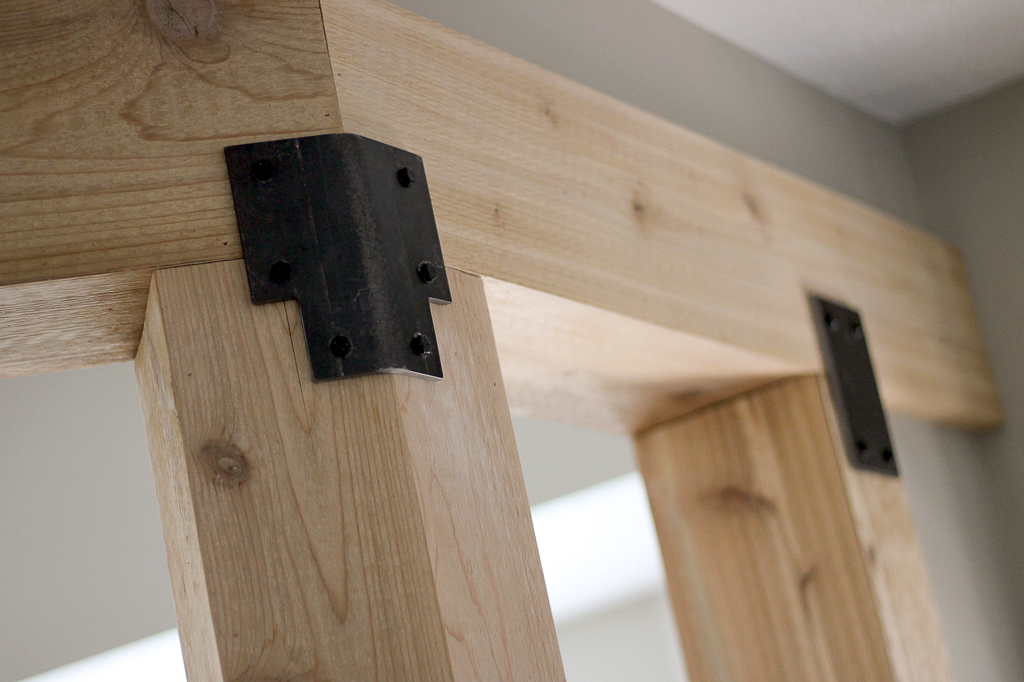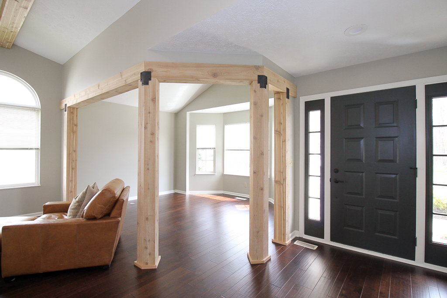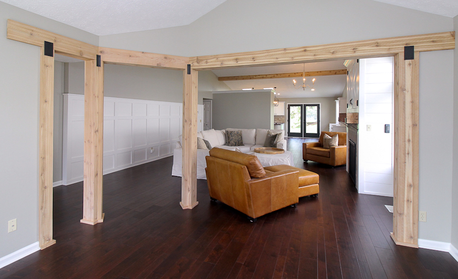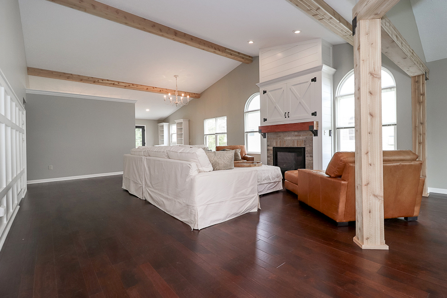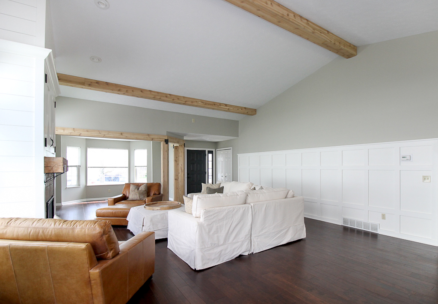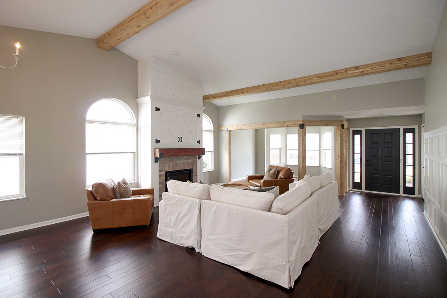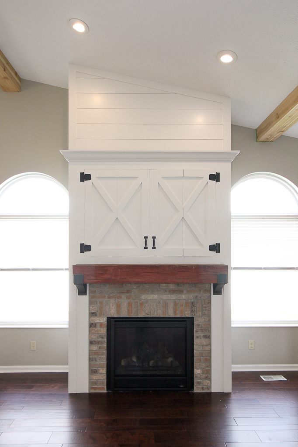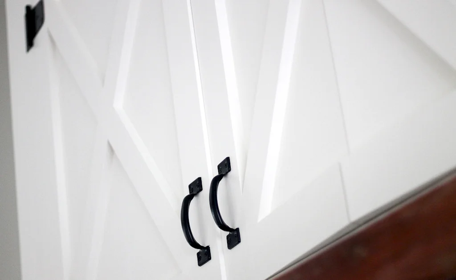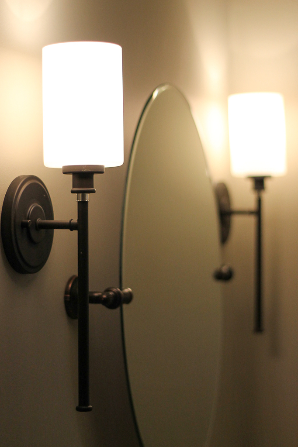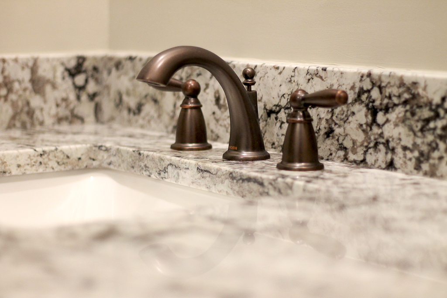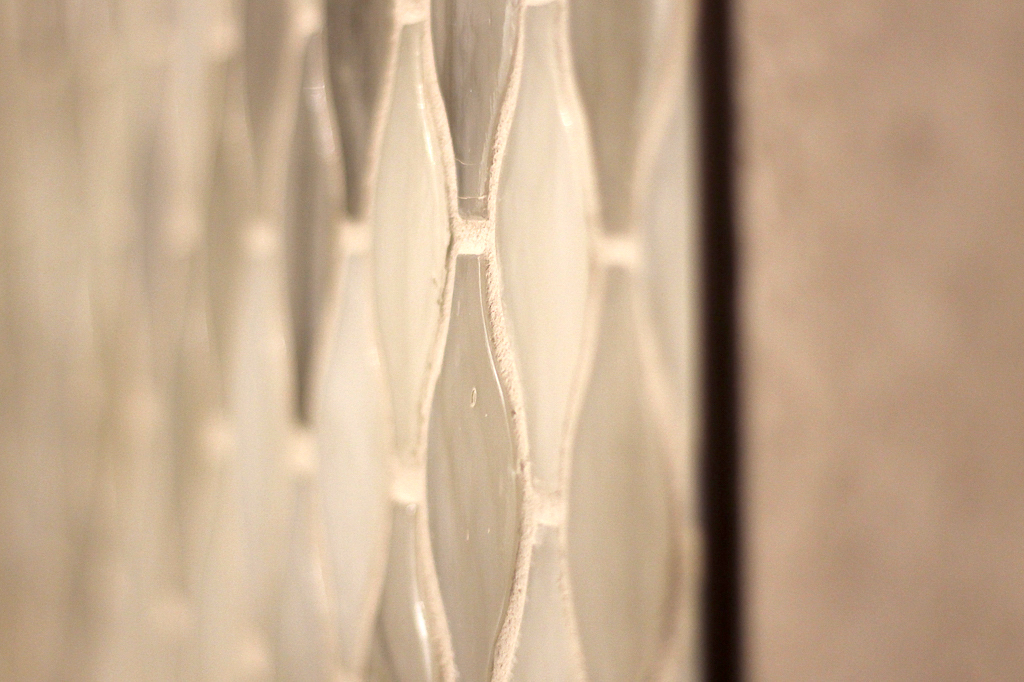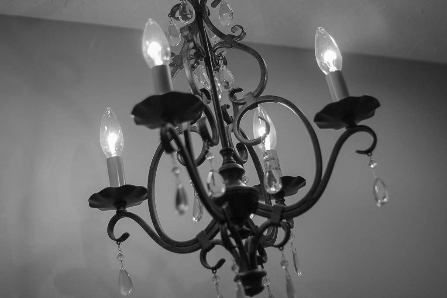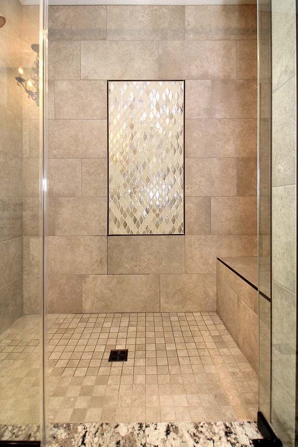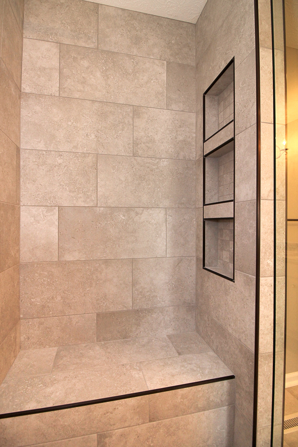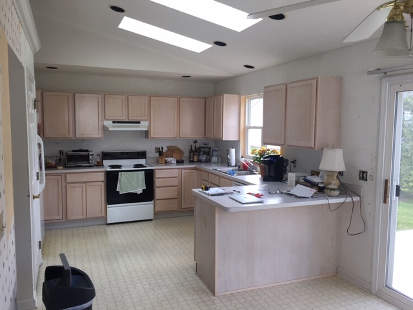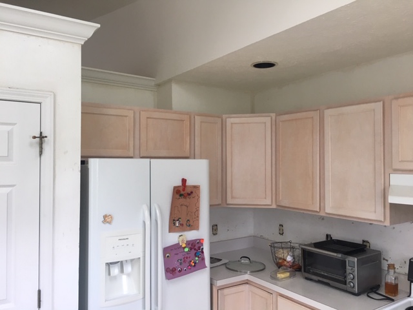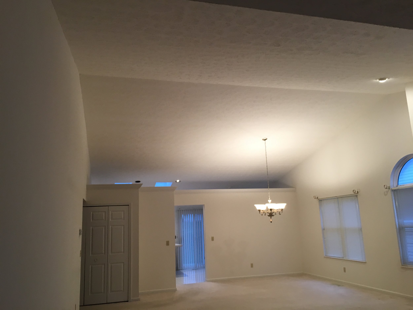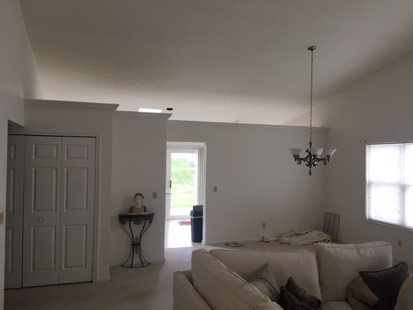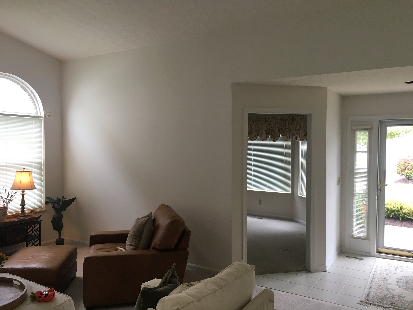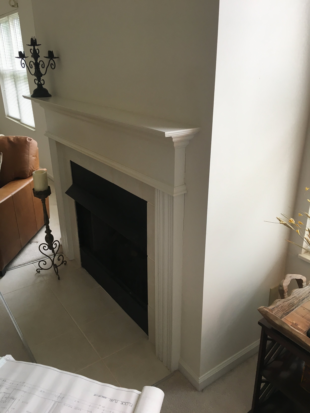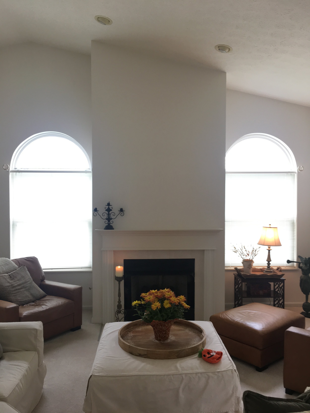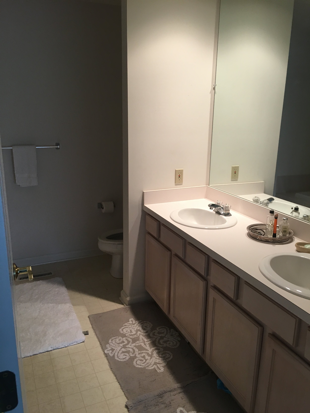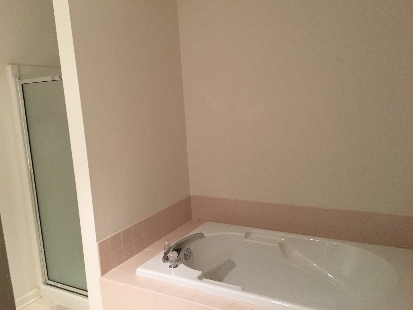Cluster Home Interior Renovation for a Retiring Couple from Texas
The goal for this project, completed in 2019, was to take an outdated cluster home and reinvent the interior to make it something anyone would be proud to call home. The existing “bones” of the space were already good for the most part, however the kitchen felt isolated and dated and the main living space was lacking style and design elements. The master bath, guest bath and laundry room needed to be updated as well.
The couple we were working with came from Texas, and since everything is bigger in Texas, we wanted everything to feel as big and spacious as possible. We reworked the floor plan for the kitchen making it open to the living space, and removed the walls to the front office to create a semi-enclosure for the existing grand piano the client wanted to showcase. The kitchen got all new cabinets and granite countertops, split-face travertine backsplash reminiscent of Texan style, a custom designed hood fan, beautiful central island with black walnut butcher block top stained to compliment the new hand-scraped hickory flooring installed throughout the home. There is also an ample pantry with custom built pine barn door, new sliding glass door to the patio and alluring window nook in the dinette area complete with built-in cabinetry, shelving and storage bench.
The main living area started out with a beautiful high cathedral ceiling to which we added cedar beams. The two story fireplace which was given a complete facelift including brick at firebox opening, reclaimed barn beam mantel, shiplap detailing, crown molding and built in TV storage with custom designed bi-fold doors. Rough sawn cedar post and beams support the opening into the semi-enclosed piano room. Lastly, six foot high wainscoting runs the entire length of the back wall to give it scale and interest.
Finally, we took out the old fiberglass shower in the master bath to replace it with a spacious custom tiled shower with glass door and linen closet. The room guest bath and master bath were all given new tile floor, granite countertops, cabinets were painted and new lighting and mirrors were added. No details such as new hardware for all doors and cabinets, and lighting throughout the space were overlooked. Even the bedrooms got new paint and hardwood floors and the laundry area was painted and new tiles selected for the floor. The results of this renovation are dramatic and stunning.
Custom Features &
Design
Granite Kitchen and Bath Countertops
“Texas Style” Travertine Backsplash
Custom Designed Range Hood
Black Walnut Butcher Block Kitchen Island
Hand Scraped Hickory Wood Floors
Custom Pine Pantry Double Barn-Door
Dinette Window Nook
Reclaimed Barn Beam Fireplace Mantle
Rough Hewn Cedar Post and Beam
Custom Wainscoting


